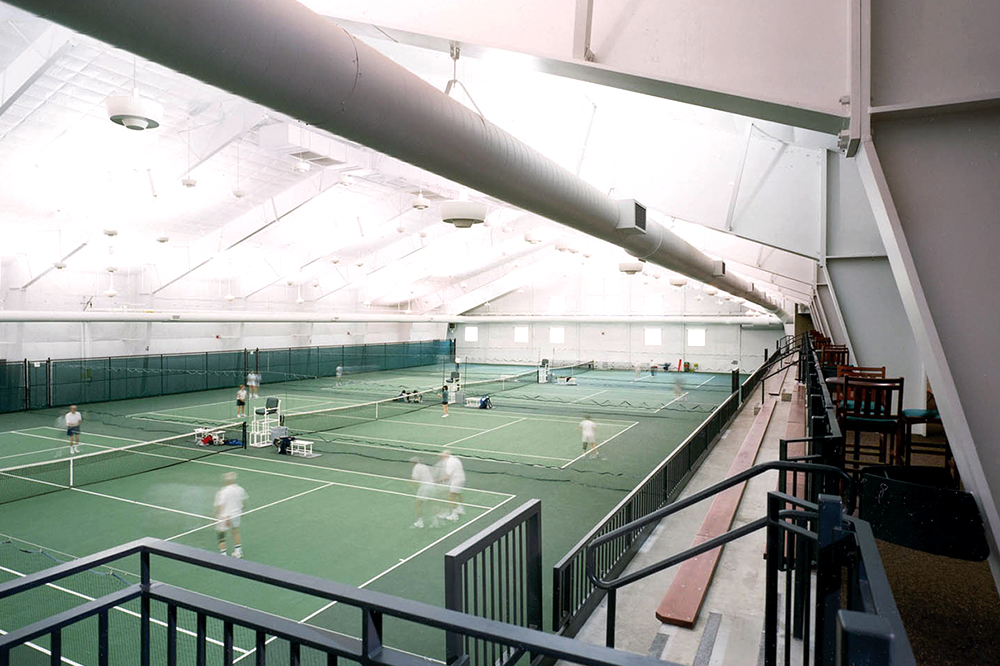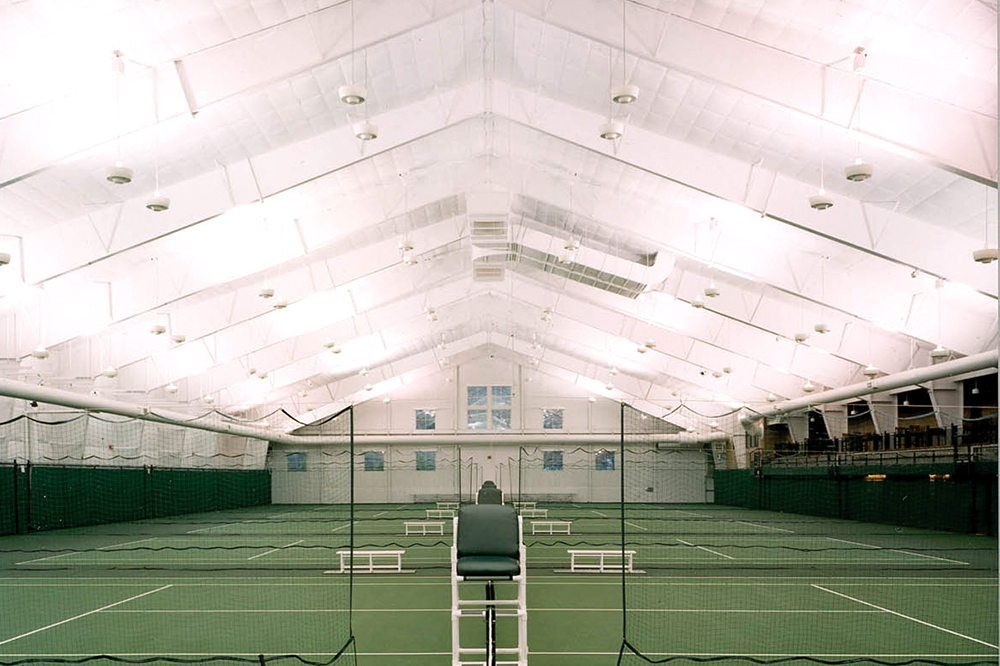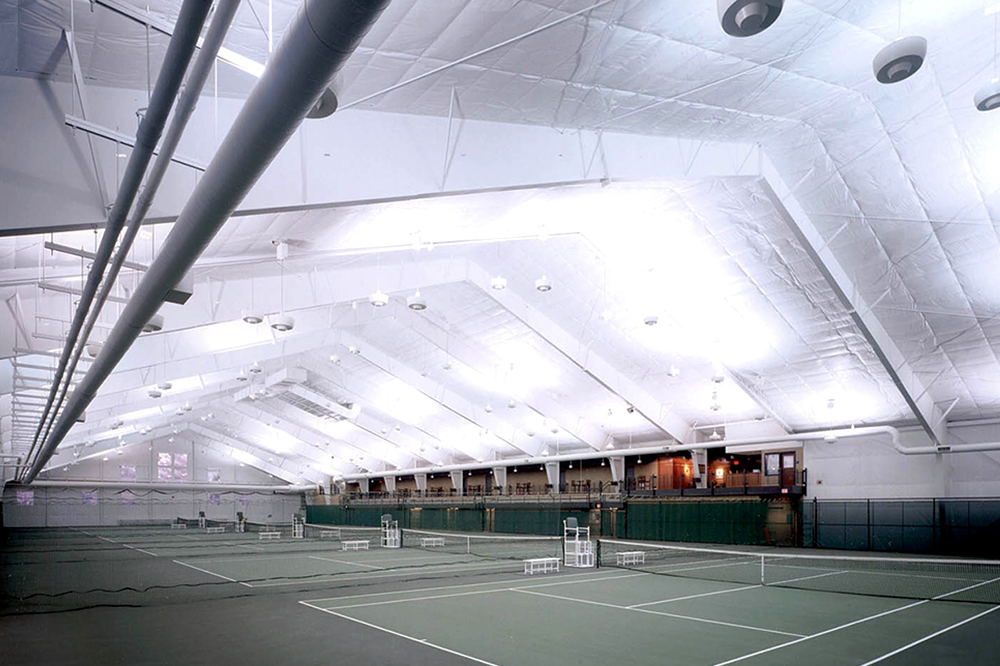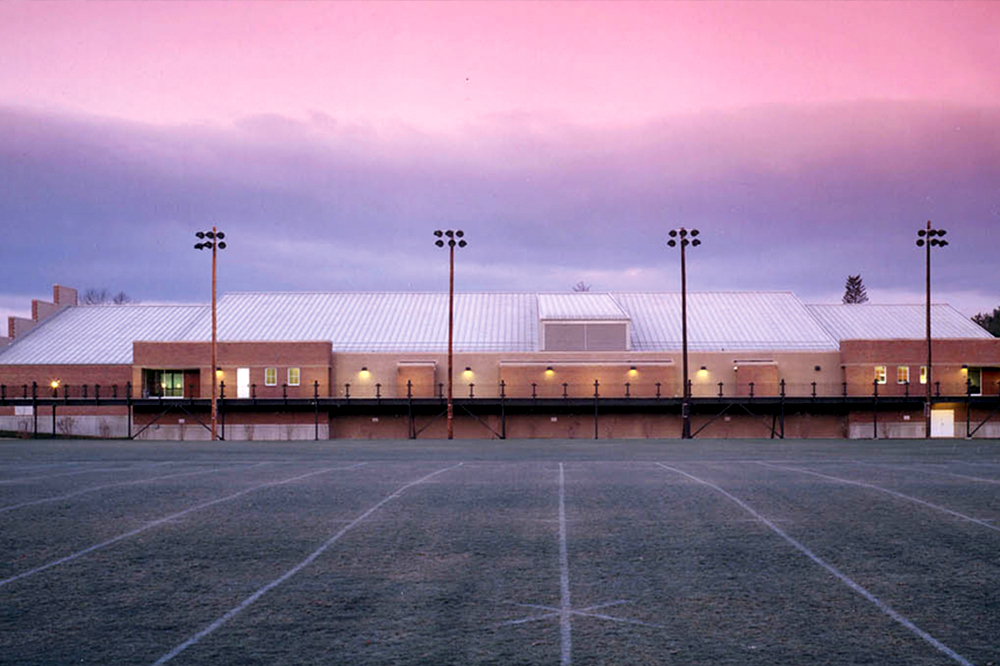Dartmouth College Tennis Center
Summary
Bread Loaf architects designed Dartmouth’s indoor tennis center as a state of the art facility to inspire the collegiate players and members of the public who use the facility. A promenade bridge leads visitors to the main entrance and lounge at the upper-level, providing a dramatic view into the brightly illuminated tennis court space. The lobby features a wood-paneled seating area, reception desk, and display cases for retail sales of tennis equipment. Spectator seating for competition play extends from the lobby along the length of the courts to a private viewing lounge and meeting space. The center includes six tennis courts with a custom synthetic playing surface, tennis team and tennis club locker rooms and field team locker rooms.
Client Experience
"This has been one of the most trying projects undertaken by the College during the many years I have been here, and the project· proceeds today, in no small measure, thanks to Bread Loaf’s perseverance, continued focus, and impressive ability to adapt to an everchanging set of circumstances."
George Hathorn, AIA
College Architect
Dartmouth College
Awards
Court of the Year Award
2001
Tennis Industry Magazine




