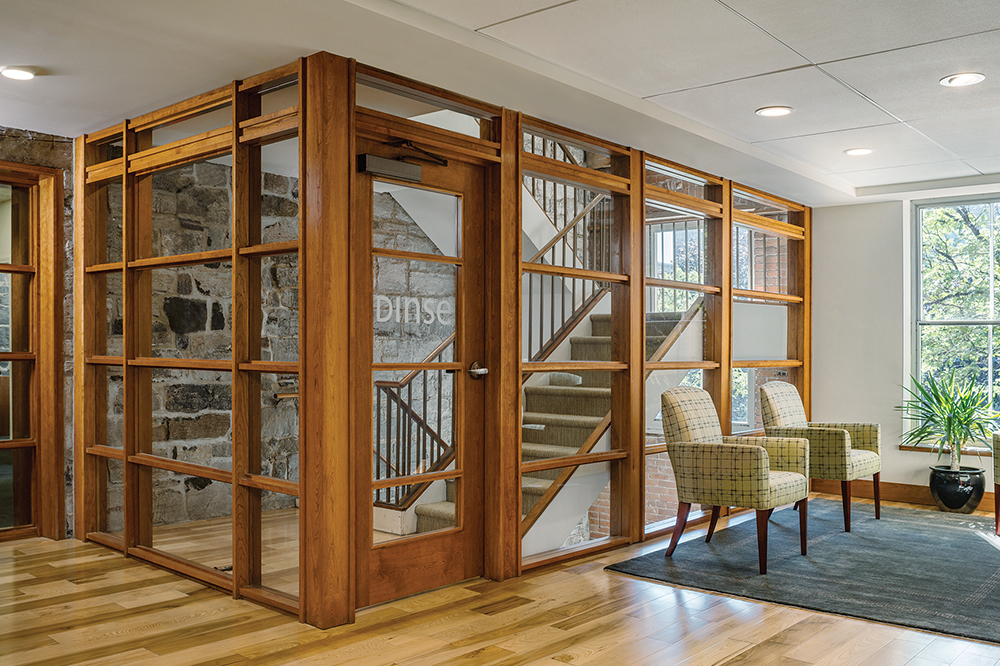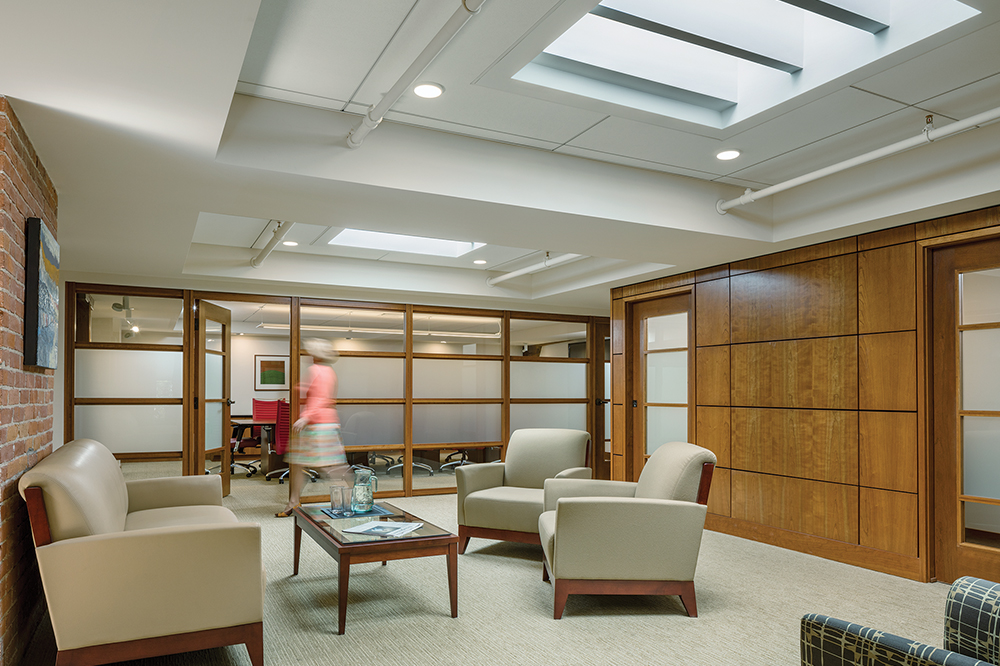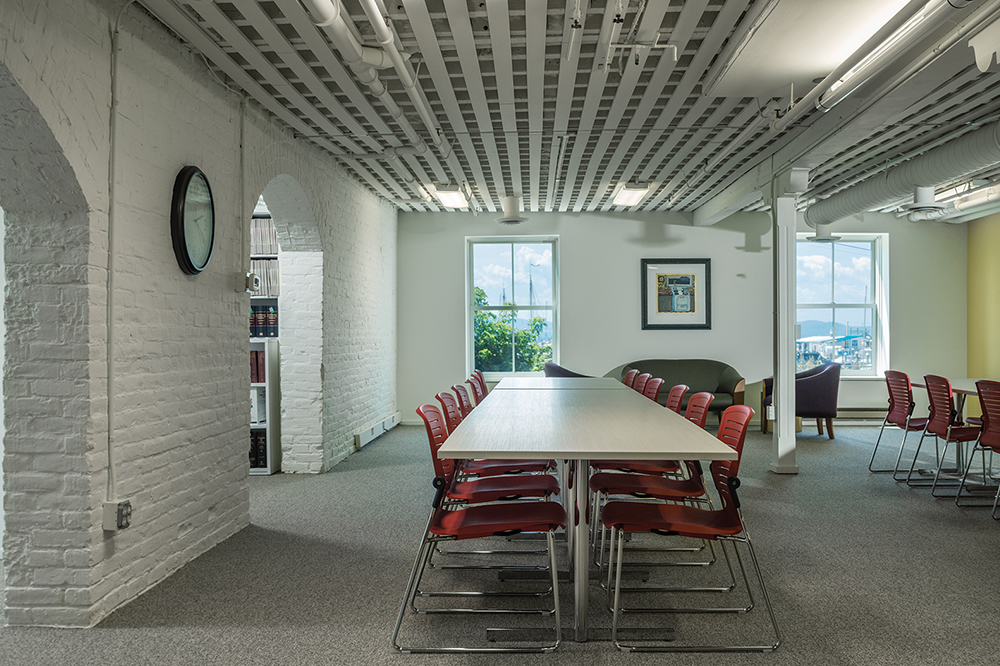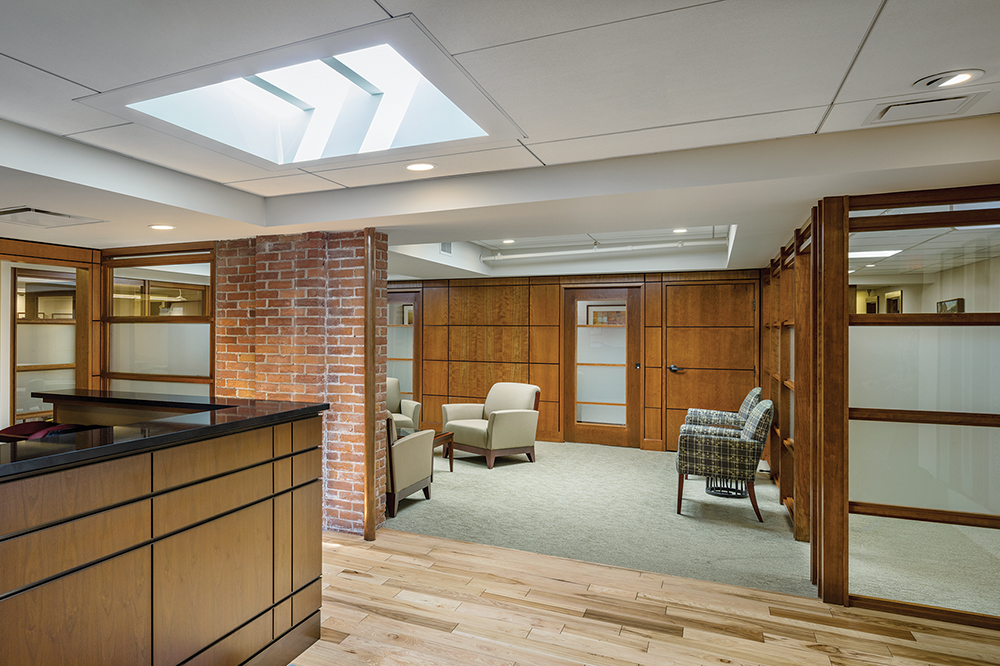Dinse, Knapp & McAndrew
Law Offices
Dinse, Knapp & McAndrew—one of Vermont’s oldest and most prominent law firms—occupies three interconnected buildings in Burlington’s historic Waterfront District. Two of these are 19th-century stone and brick warehouses, converted into office space in the 1970s.
The firm engaged Bread Loaf to assess existing conditions, address evolving programmatic needs, and propose design solutions that respected the historic architecture while presenting a distinguished and contemporary image. Key goals included unifying the interior layout and creating a centralized conference suite separate from private offices.
Bread Loaf’s design reimagined the center building by removing interior partitions, raising ceilings, and introducing skylights to create a bright, open reception and waiting area. Original stone and brick structural elements were exposed, and the space was surrounded by a series of conference rooms and private consultation nooks.
New interior architecture features cherry wood and glass screen walls, which offer subtle views between spaces while establishing a cohesive, modern design language that complements the historic fabric. Visitors now enter via a glass-enclosed stair, arriving at a sunlit reception area with direct access to meeting rooms. This central node efficiently connects all three buildings and serves as a natural gathering point.
As part of the renovation, underutilized ground-floor space was transformed into upgraded staff amenities, including a break room, kitchen, conference rooms, library, fitness area, bike storage, mudroom, and bathrooms with showers.




