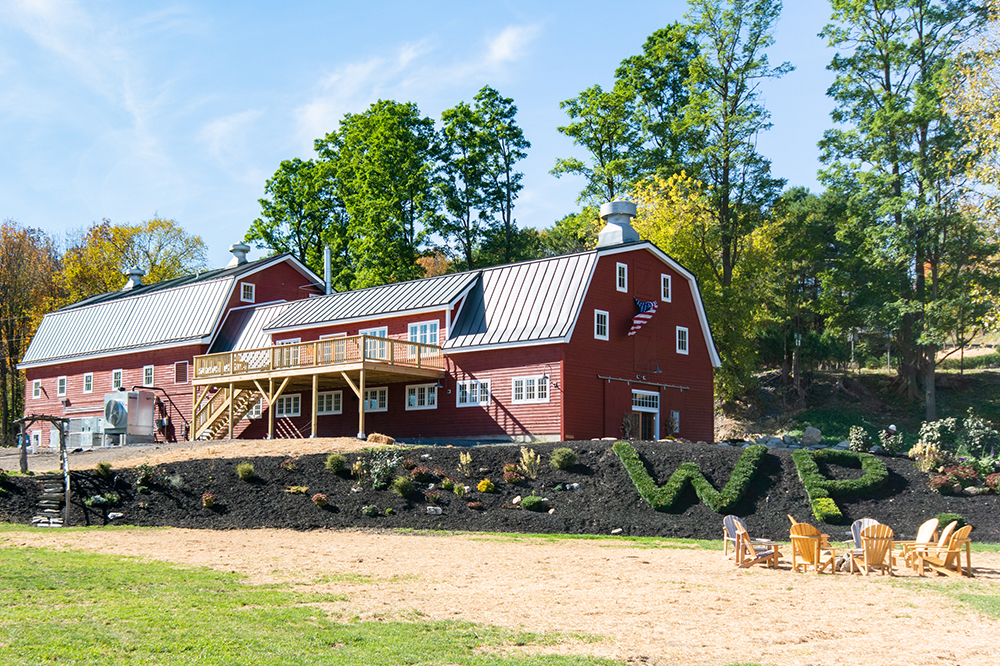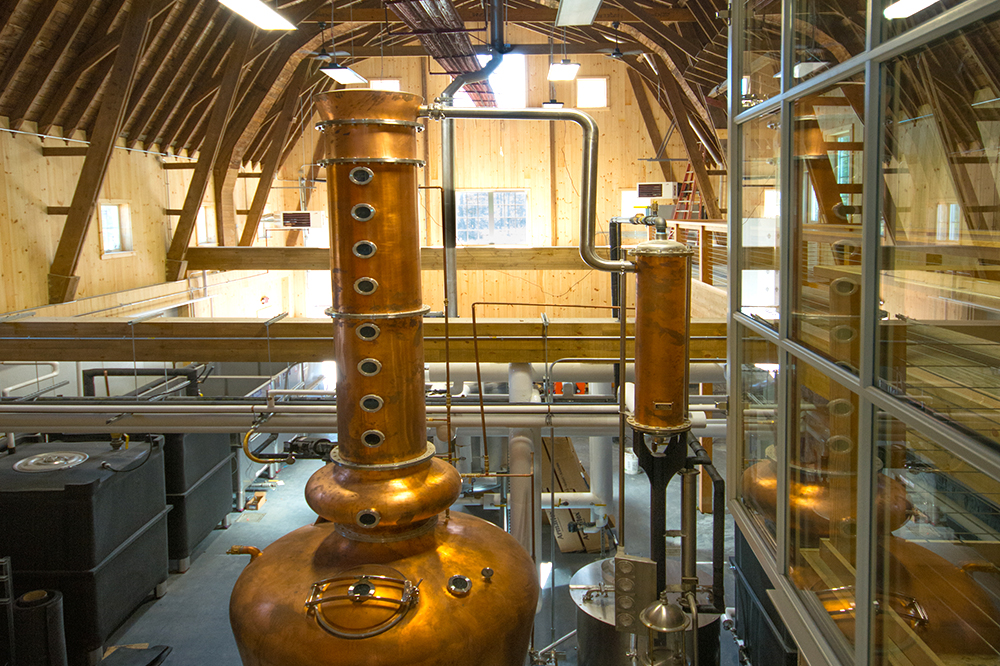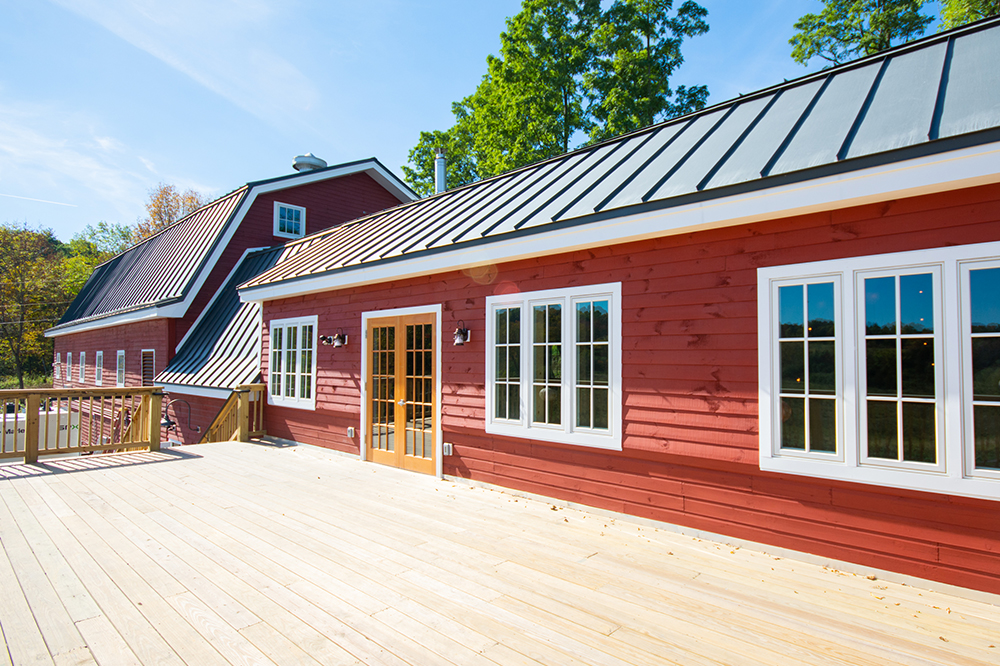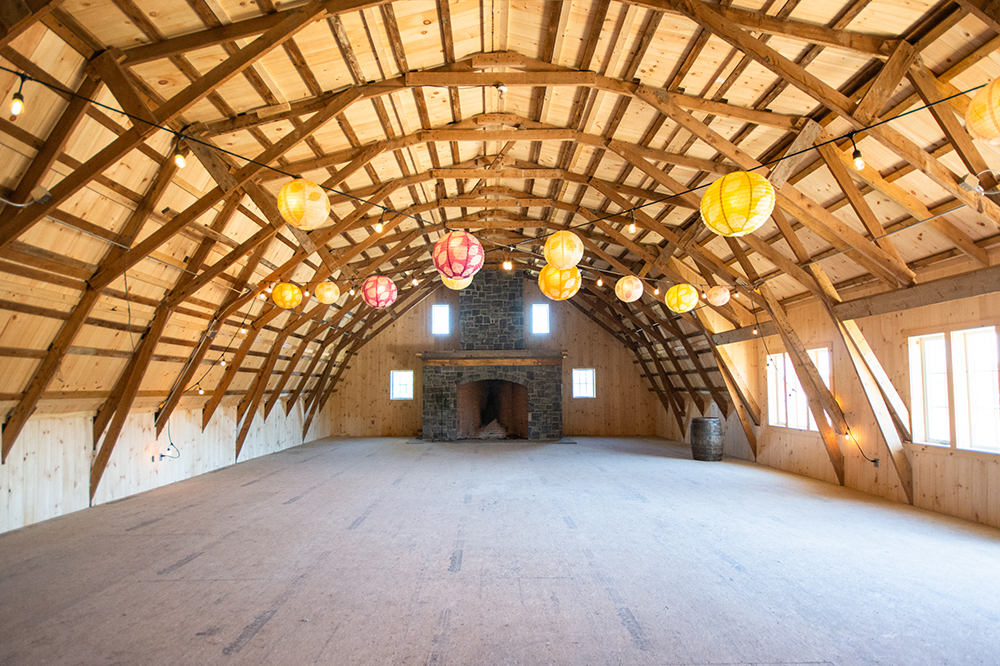WhistlePig Distillery Barn Renovations
Summary
WhistlePig Farm selected Bread Loaf Corporation as Construction Manager for the transformation of a 150-year-old dairy barn into a world-class distillery and tasting room. The project was part of WhistlePig’s vision to create a true single-estate distillery—where every step of the process, from growing the rye to distillation, barreling, aging, and bottling, takes place on-site.
The once uninsulated, seasonal-use barn was converted into an energy-efficient, year-round facility with all-new interior and exterior finishes. The lower level now houses the distillery, bottling line, and cask storage. Exterior enhancements include new siding, a standing seam metal roof, and stone terraces that echo the surrounding Vermont landscape.
Interior finishes in the production spaces feature barn board, stone veneer, exposed wood structure, and wood ceilings, creating an old-world atmosphere that reflects the craftsmanship behind WhistlePig’s premium straight rye whiskey.
The barn’s former loft was reimagined as a warm, welcoming gathering space, complete with a fieldstone fireplace, wide-plank flooring, and exposed beams. Generous windows provide panoramic views of the working distillery below and the farm’s 500-acre landscape stretching toward the Green Mountains.




